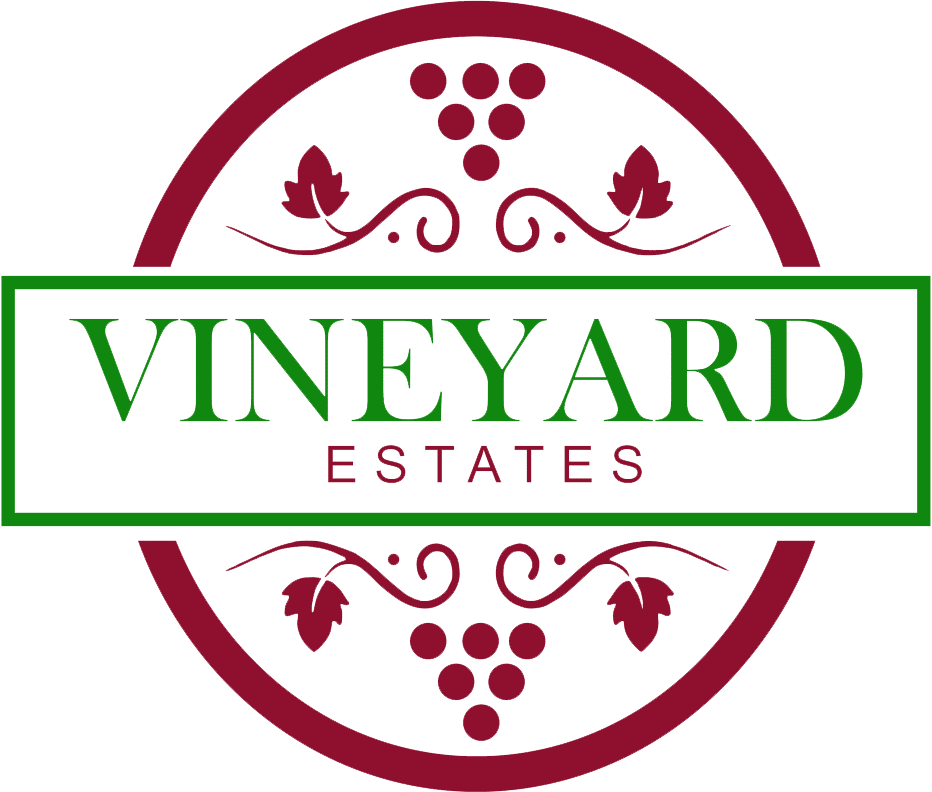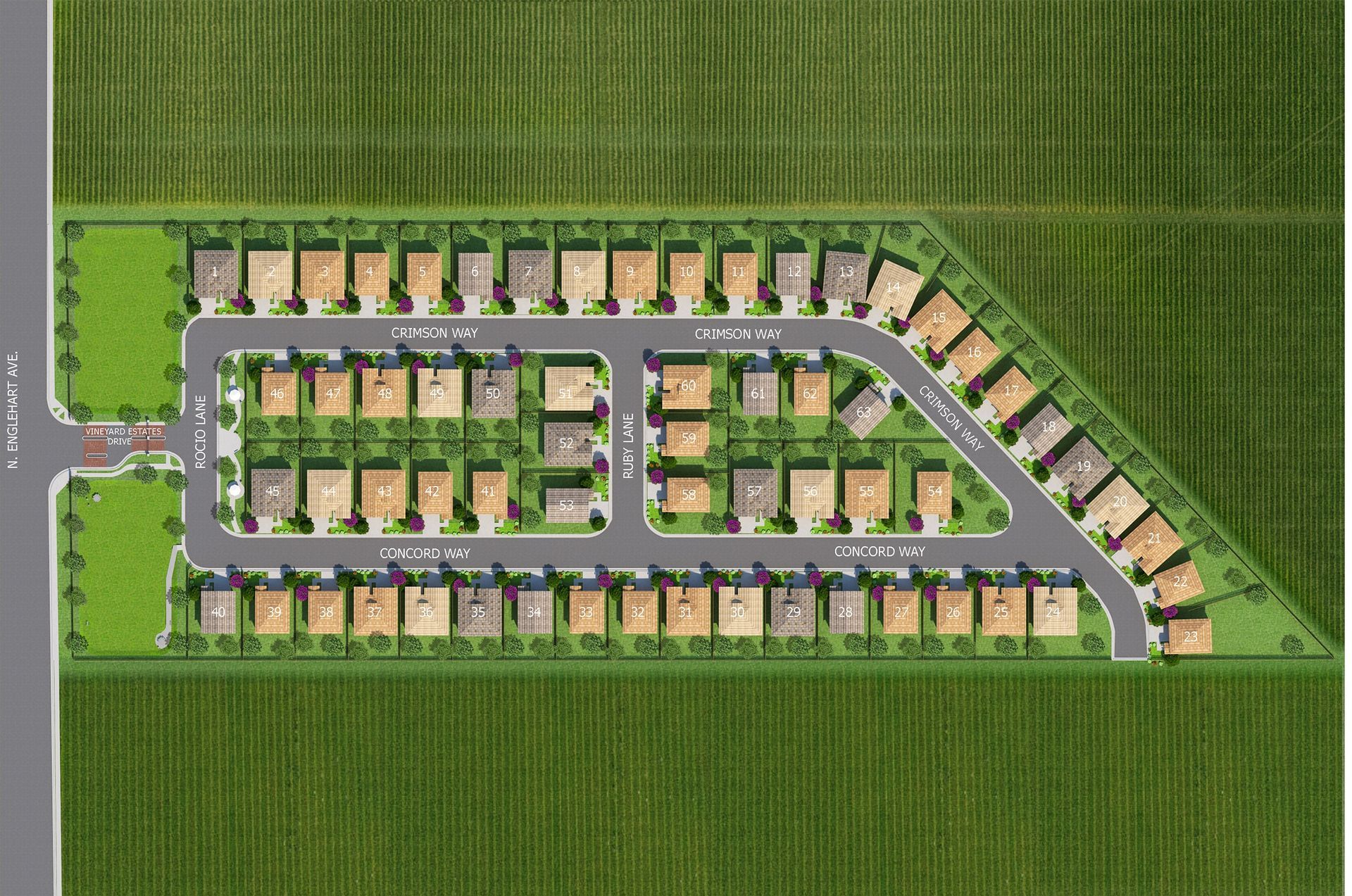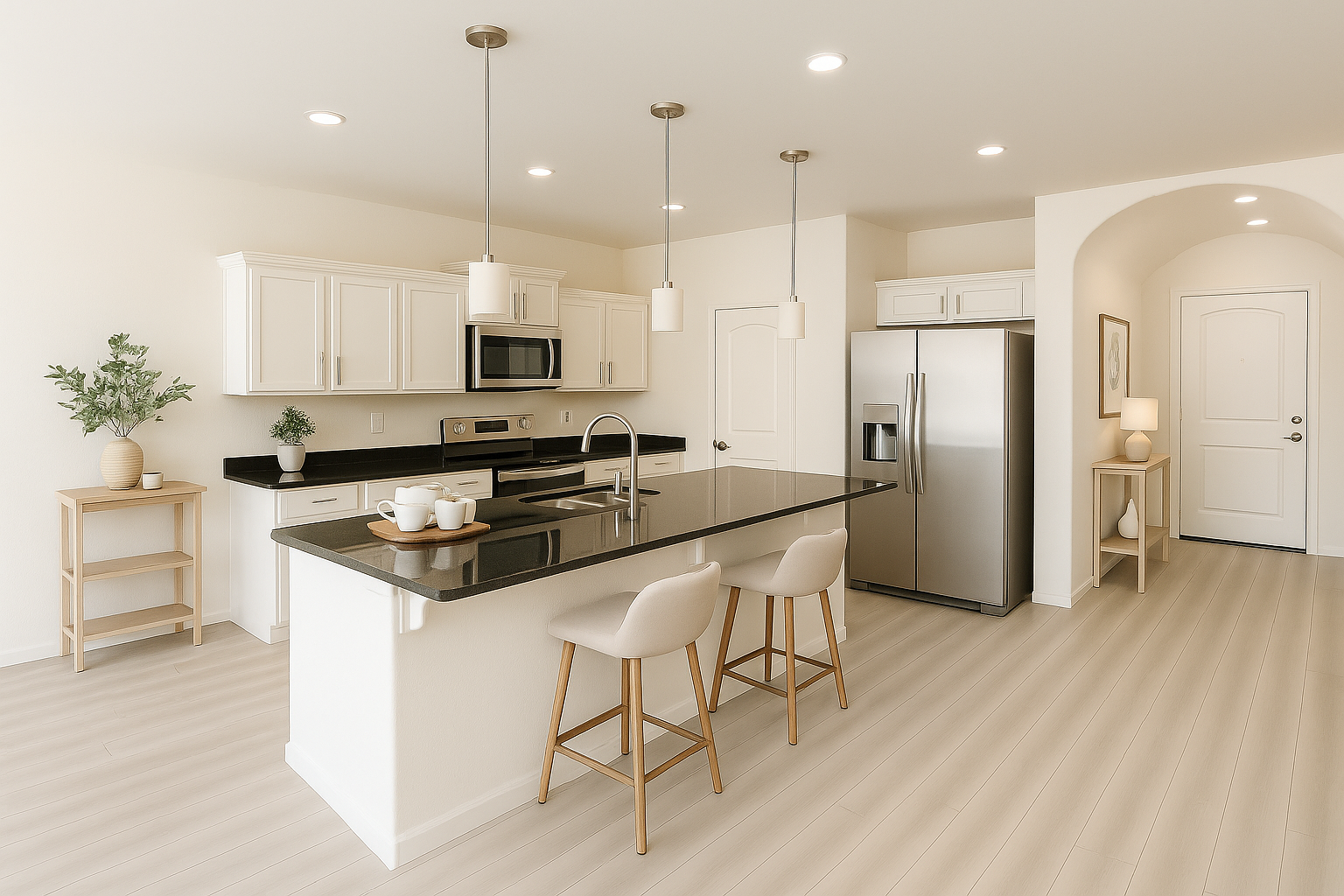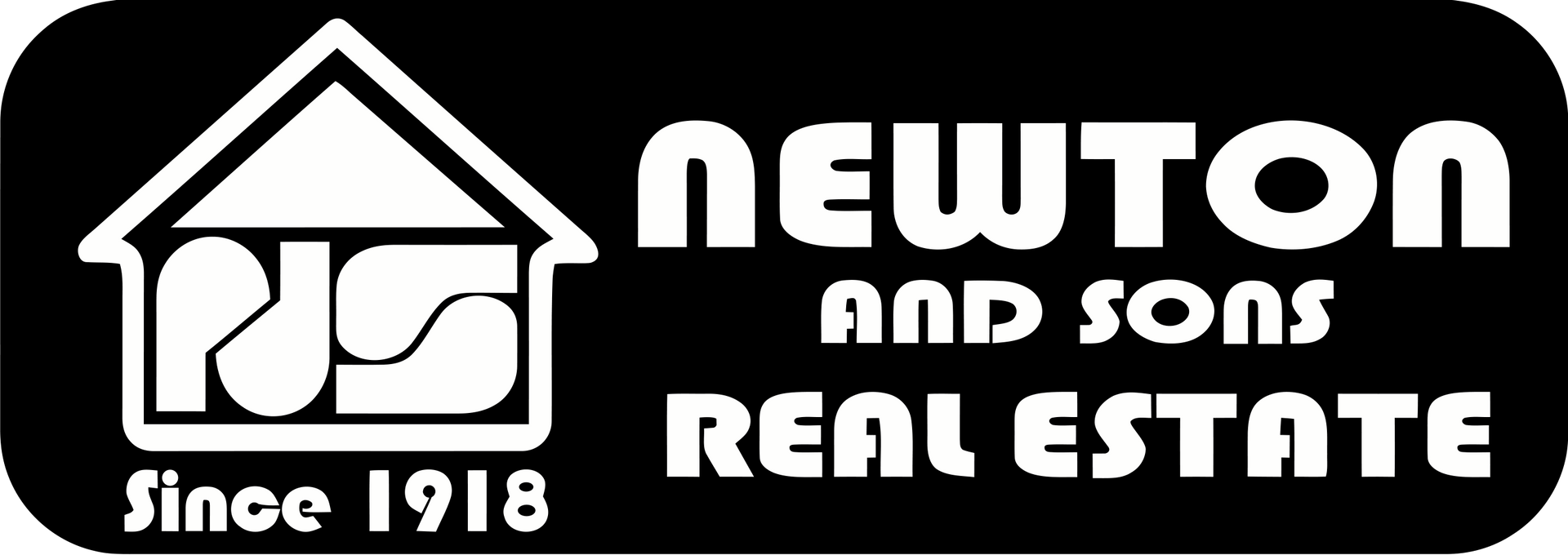The builder is offering a VERY GENEROUS INCENTIVE
Up to $10,000 toward the buyer’s closing costs, *** Incentives are applicable only if the preferred lender is utilized.
AVAILABLE NEW HOMES with gas appliances!
The builder is offering a VERY GENEROUS INCENTIVE, up to $10,000 toward the buyer’s closing costs,
*** Incentives are applicable only if the preferred lender is utilized.





